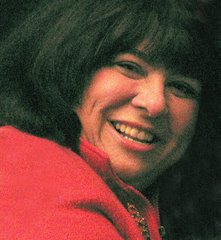
Palladio's famous Greek theater.
 The theater is the last work by Palladio, and ranks amongst his highest masterworks. He had returned to his native city in 1579, bringing with him long studies on the classical theaters, based on the Vitruvius' De architectura and the personal inspection of the Roman ruins.
The theater is the last work by Palladio, and ranks amongst his highest masterworks. He had returned to his native city in 1579, bringing with him long studies on the classical theaters, based on the Vitruvius' De architectura and the personal inspection of the Roman ruins.Palladio had designed temporary theater settings in various places of the city, but in 1579 the Academy obtained an old Mediaeval fortress as a site to build a permanent theater. The fortress had been used as prison and powder store until being abandoned.
A wooden colonnade with cornice and sculptured figures above circles the top of the seats. The ceiling plane is painted blue, suggesting an open sky above.
Palladio died in 1580 only six months after the beginning of construction, but it continued basing on his sketches and drawings, and in 1584 the cavea, with loggia and proscenio were finished.
He had not left any plans for the staging and scenery, and another Vicentine architect - Vincenzo Scamozzi - was hired to do it. Scamozzi designed the theater stage with five hallways designed as streets, introducing the idea of artistic perspective into Renaissance theater. The idea behind the five hallways is to provide each spectator with a view down at least one of the streets.
Scamozzi used tilted floors and contracted angles between the street walls and the heights of their building facades to make foreshortened streets appear in perspective.
Giardino Salvi
Later we walked through a park right inside the city gates (Porta Castello), to visit the Giardino Salvi (Salvi Gardens): a shady park, ornamented with statues and the Palladian Loggia Valmarana, which is dramatically reflected in dark waters.

Below is a detail that grabbed me from the Chiesa di San Gaetano.
(Note the cloudless blue sky - this was the only day we had without rain.)
The Basilica Palladiana
We walked to the town square (Piazza dei Signori), a few yards south of Andrea Palladio Road, in the heart of town. It is dominated by two of Vicenza's most striking landmarks, the Basilica Palladiana, the town's medieval law courts, with an imposing later facade by Palladio, and the adjacent Torre di Piazza, a tall and skinny tower.
 It is a gorgeous big building right in the center of the city, and has an amazing copper dome and surrounding loggia, which show one of the first examples of the what came to be known as the Palladian window. This building, and other works by Palladio, had a significant impact on the field of architecture during the Renaissance, and even up to this day.
It is a gorgeous big building right in the center of the city, and has an amazing copper dome and surrounding loggia, which show one of the first examples of the what came to be known as the Palladian window. This building, and other works by Palladio, had a significant impact on the field of architecture during the Renaissance, and even up to this day.
This is inside one of the loggia.
The building was originally constructed in the 1400s and was the seat of government, but also housed a number of shops on the ground floor. When part of the building collapsed in the 1540s, the governing "Council of One Hundred" commissioned many architects to submit designs, and selected Palladio to reconstruct the building in 1549. Palladio added a new outer shell of marble classical forms, a loggia, and a portico that now obscure the original Gothic architecture.

The building now often hosts exhibitions in its large hall used for civic events in Vicenza.
 This is the Loggia del Capitaniato, across from the basilica.
This is the Loggia del Capitaniato, across from the basilica.
 The Chiesa di San Vincenzo, also across from the basilica.
The Chiesa di San Vincenzo, also across from the basilica.
Here's David at the feet of his master- Andrea Palladio.
This is down a little street near the center of Vicenza.
This is the Duomo in Vicenza:
Palazzo Chiericati
Downtown, we visited the Palazzo Chiericati, commissioned to Palladio by count Girolamo Chiericati. The architect started the palace in 1550, but the palazzo was not completed for more than 130 years, until circa 1680.
Since 1855, it has been the Museo Civico ("Town Museum") and, more recently, the city's art gallery. We saw some beautiful works inside, especially the painted ceilings.
The palace's principal facade composes three bays, the central bay projecting slightly. The two terminating bays have logge on the piano nobile level, while the central bay is closed. This is the first time Palladio used a loggia flank that was closed by a wall section containing an arch. The façade has two superposed orders of columns, Doric order on the lower level and Ionic above.
Palladio's use of superimposed loggias on the façade of the Palazzo Chiericati was absolutely unheralded at the time in terms of its power and expressive awareness. This building, and the Basilica, represent Palladio’s definitive passage from the eclecticism of his early years to the full maturity of a language where the stimuli and sources of both the ancient and contemporary architecture are absorbed into a system that was specifically Palladian.Like the other Palladian buildings of Vicenza, it is part of the UNESCO World Heritage Site: The Palladian Villas of the Veneto.


.jpg)











No comments:
Post a Comment